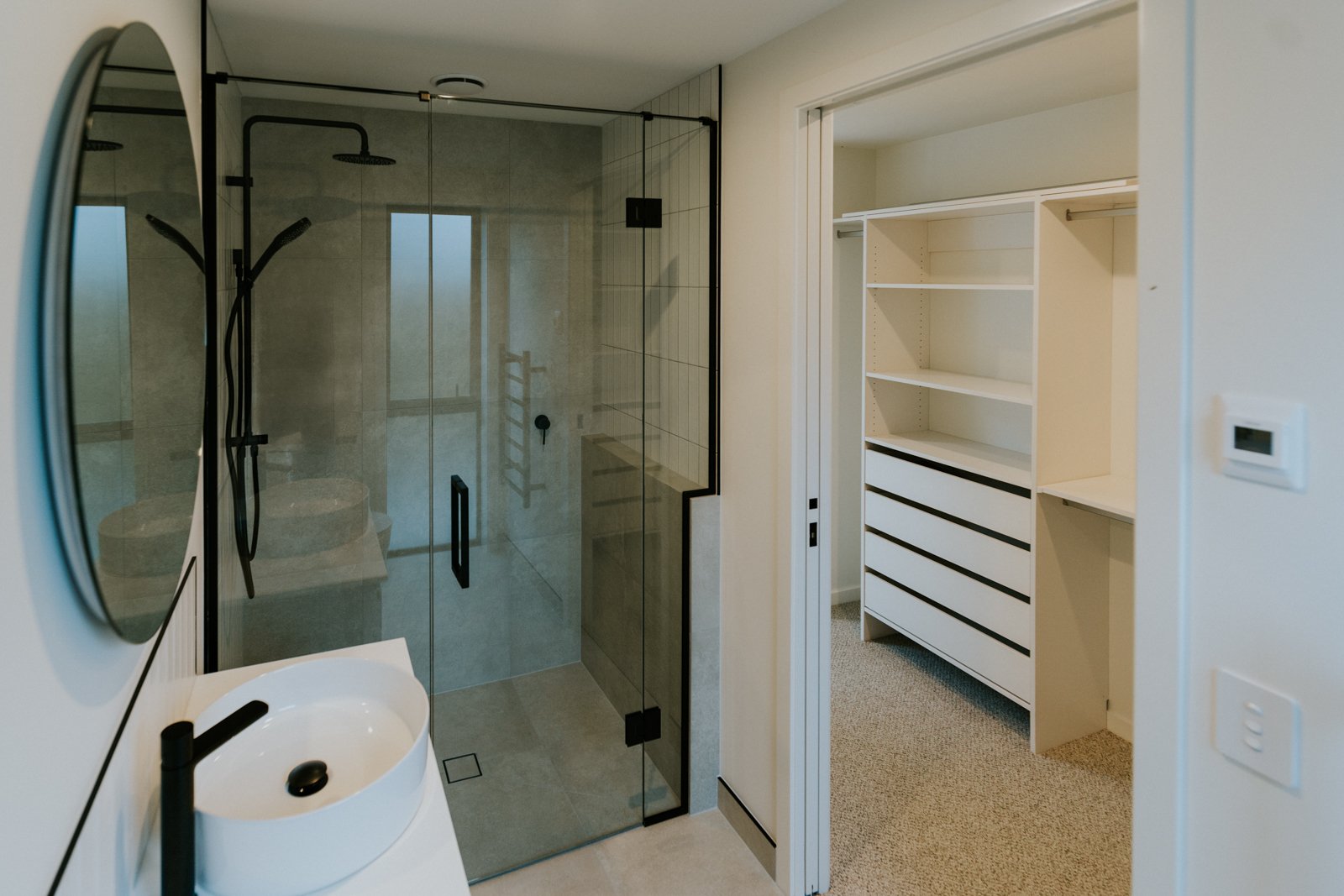Set Apart
Hanley’s Farm
The design of this 237m single level home features two wings set on a slight angle joined by the entrance foyer. On one side, a lovely one bedroom flat with its own private entrance, and the main house living/kitchen. On the other, the bedroom wing; with 4 bedrooms and 2 bathrooms.
Clad in stria and vertical cedar; and featuring skylights, a Kemlan Cube wood fireplace on custom built hearth. This is set to be another standout home on Spur Ridge Rise.









































