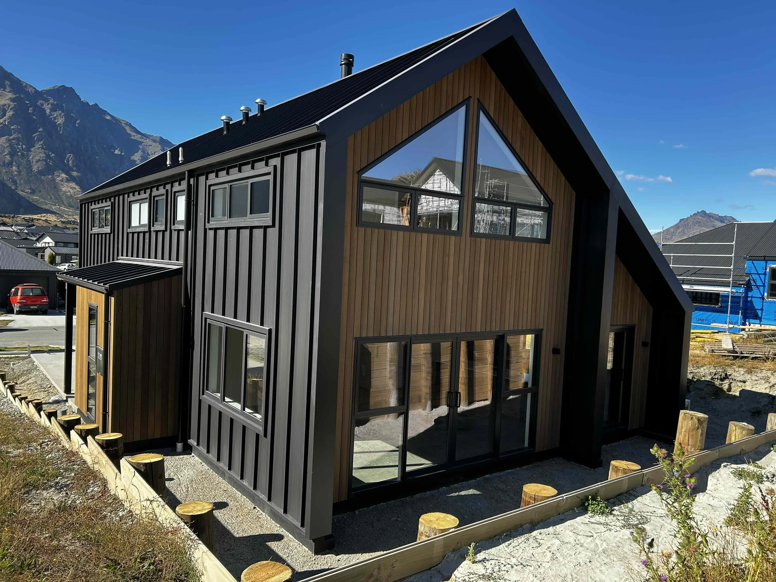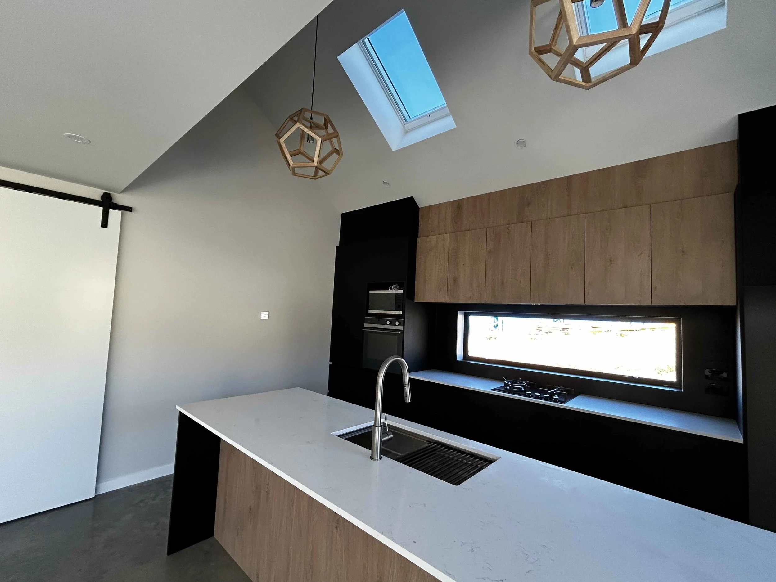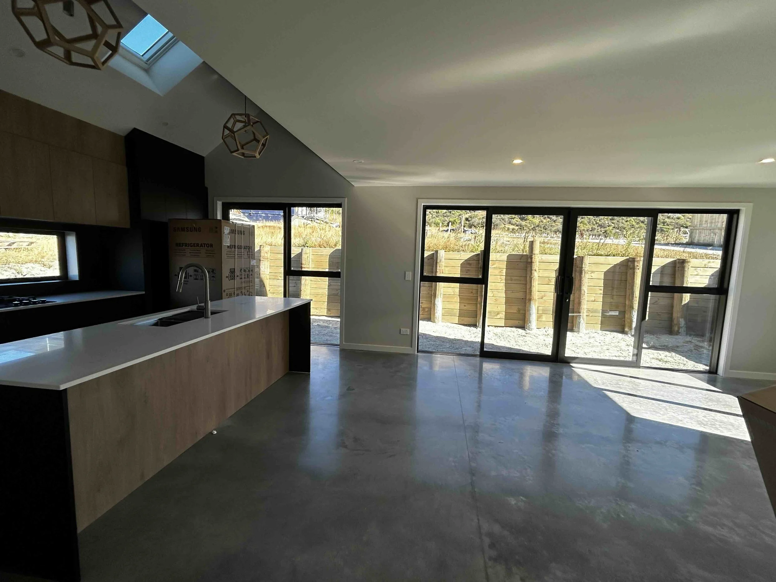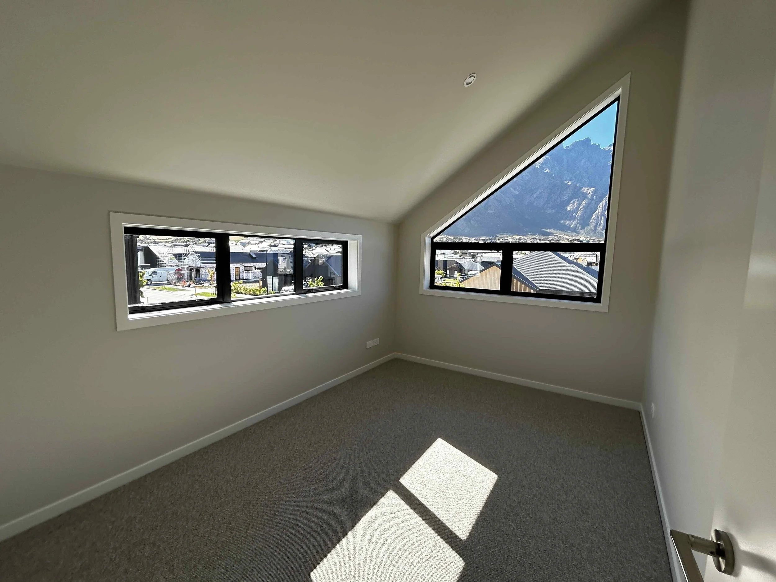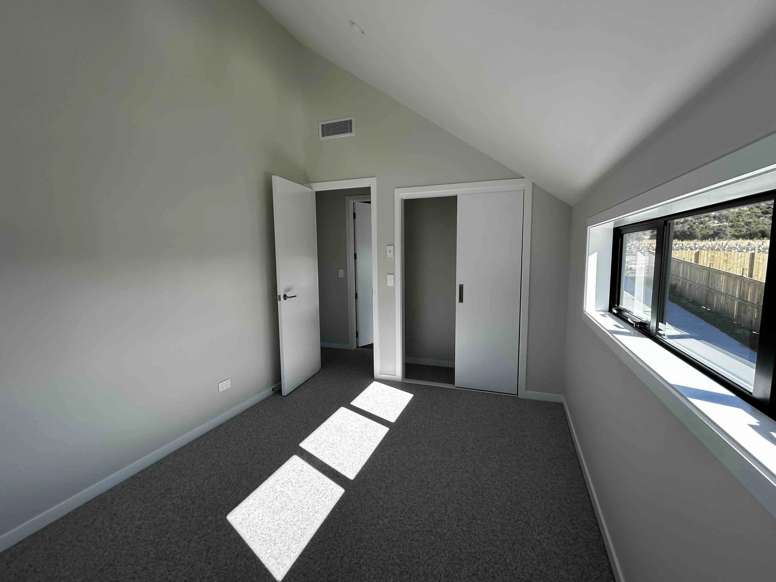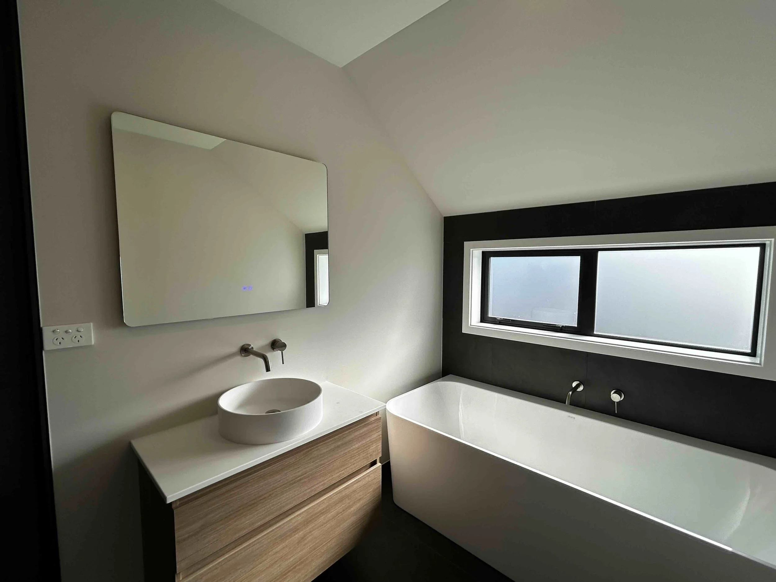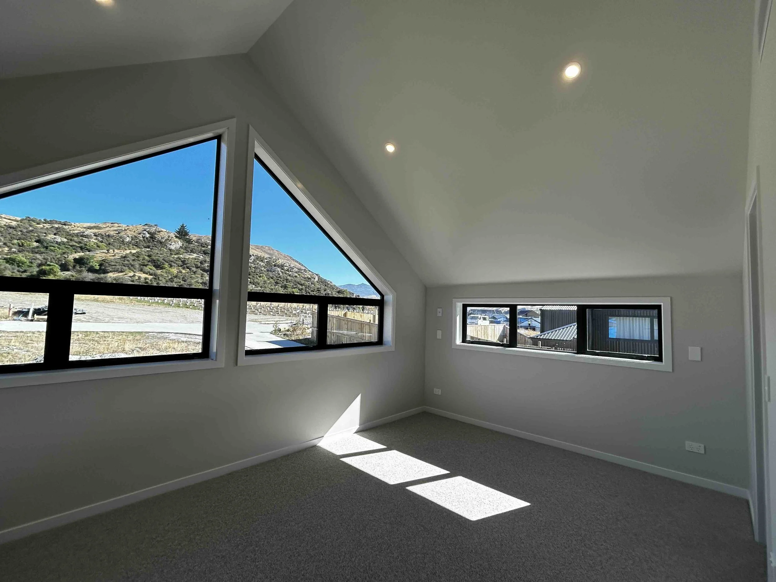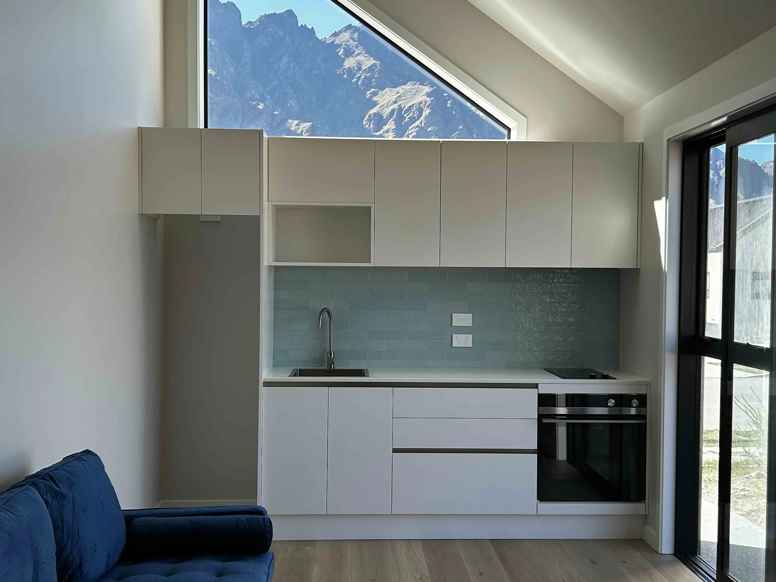The Right Angle
Hanley’s Farm
The angled roof design of this new home is a striking feature; perfect for our alpine setting.
The 213sqm double story, has a private flat on the lower floor. The main home has living area on the ground floor; including open plan kitchen/living, expansive kwila deck and bathroom + laundry. Upstairs are 3 bedrooms and a further 2 bathrooms, as well as a study space. A window seat, skylights, great storage and even a laundry chute are just some of the details that make for a very comfortable home.

