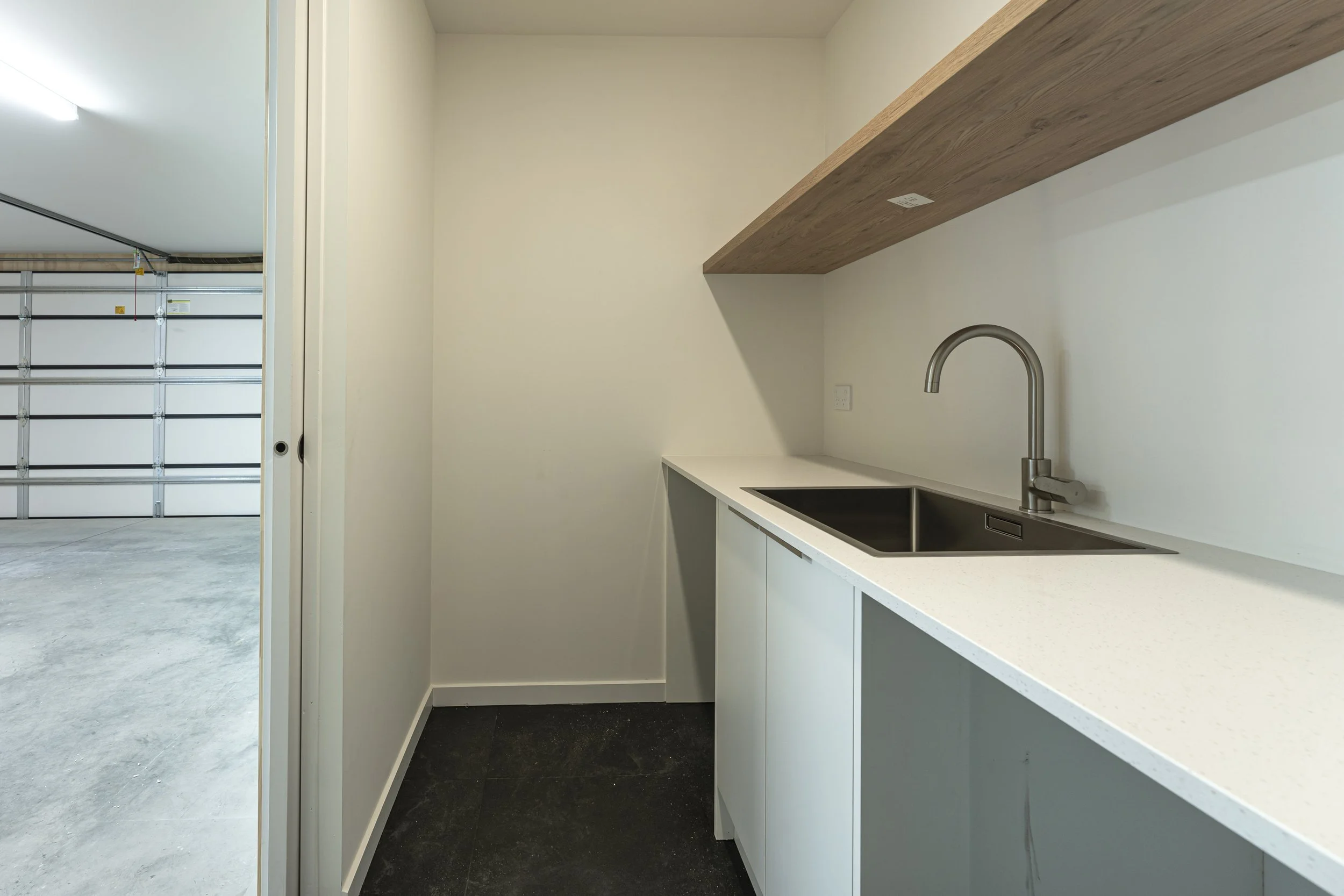Views and Privacy
Hanleys Farm
A beautifully designed, 4 bedroom home, with a private 1 bedroom flat out the back.
The total floor area is 251sqm, 43sqm of this being the flat. Downstairs in the main home, the master suite and second bedroom are nicely separated from the living area by the guest WC and laundry. The kitchen, opens up into a dining room, with large doors to take you out to the backyard. On the other side of the kitchen, is a cozy living room, complete with feature fireplace; the perfect place to hideaway! Upstairs are another two bedrooms and another 1.5 bathrooms.
The dark colour steel roof, and Axon panel cladding, is contrasted with feature cedar cladding in a light stain and natural block work. Another one to watch out for on Spur Ridge Rise.















