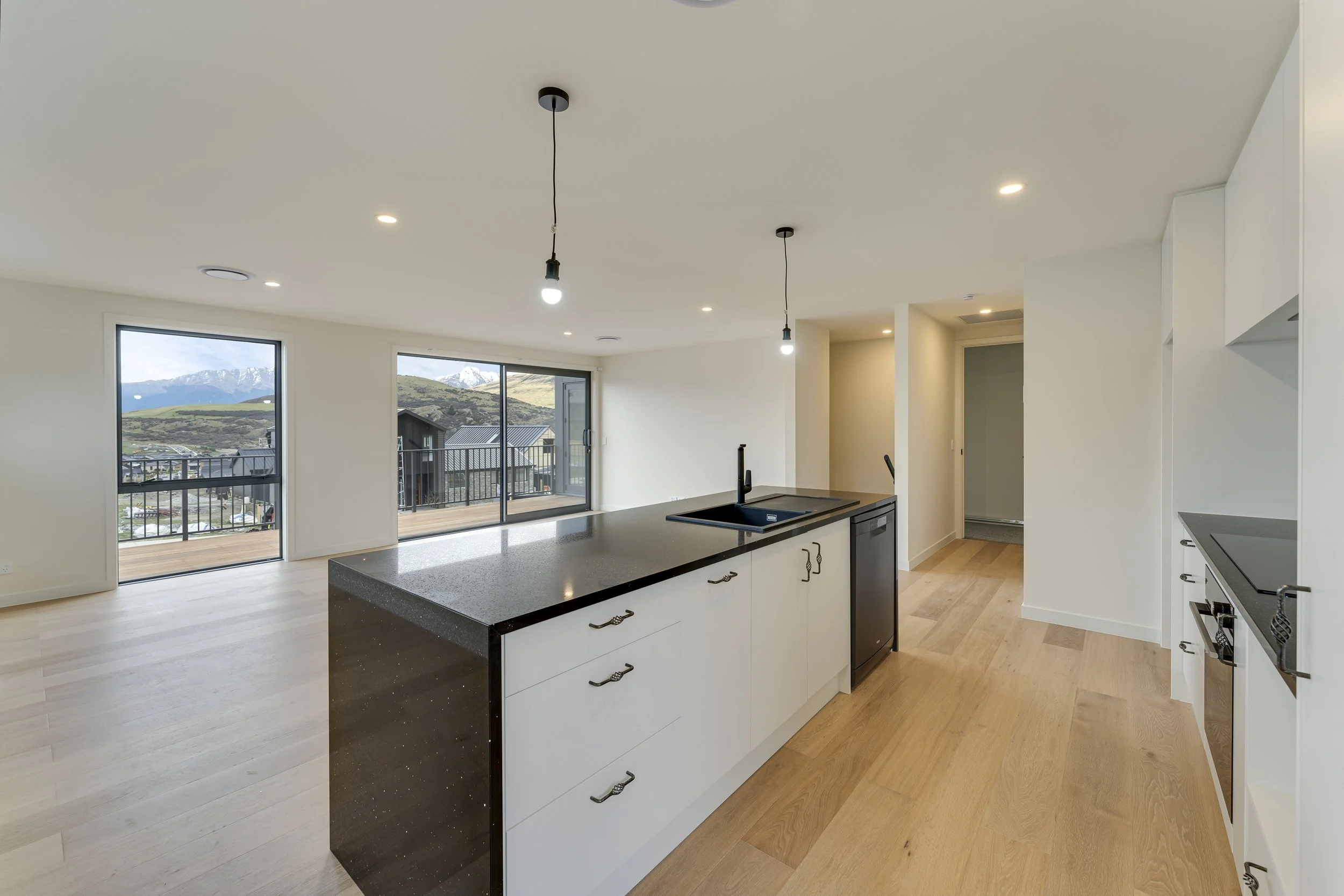Double Decker
Hanleys Farm
With a focus on creating separate, flexible living; the ‘Double Decker’ house plan is designed to be a great investment property. This is the second of its kind.
Overall the property is 234.9sqm. Downstairs is a comfortable 2 bedroom flat, and upstairs is a large 4 bedroom, 2 bathroom family home. Set off a hall, the main house bedrooms are quiet and private. The open plan living area enjoys spacious balconies on both sides; one which opens to the backyard. Clad in cedar weatherboard, axon panel and schist with custom balustrades; look out for this attractive home.















